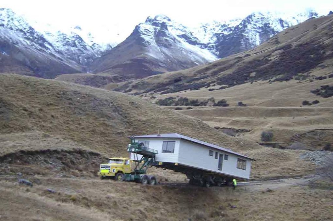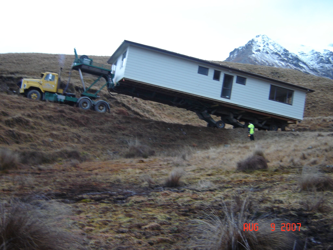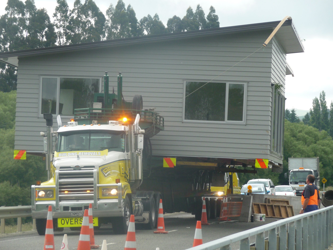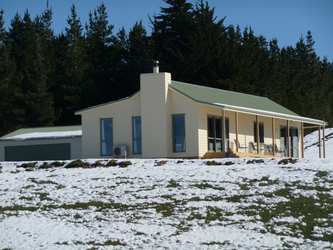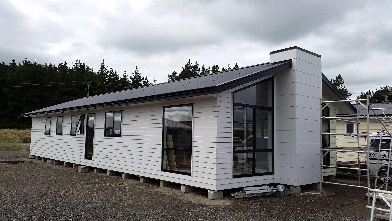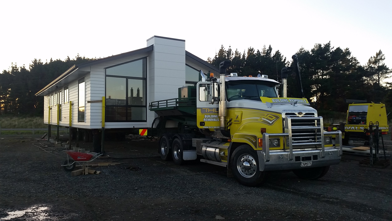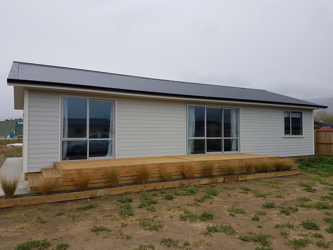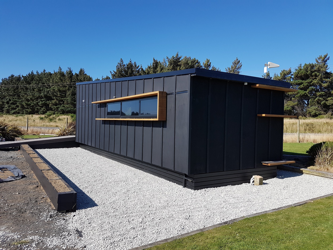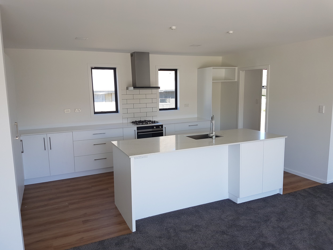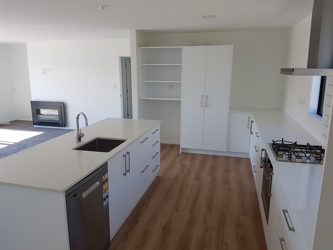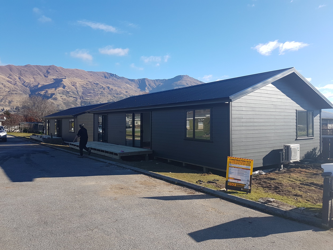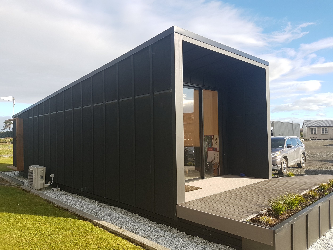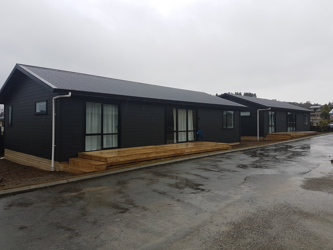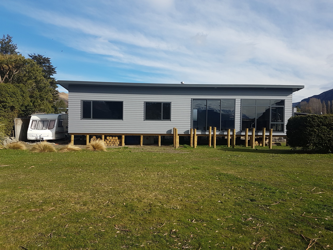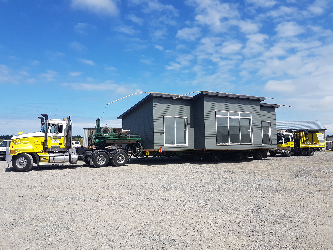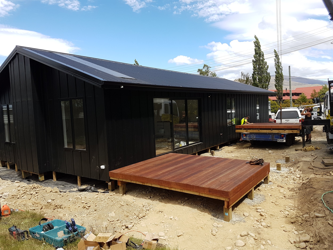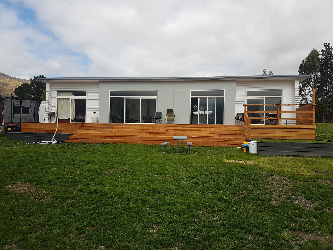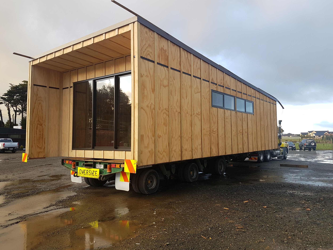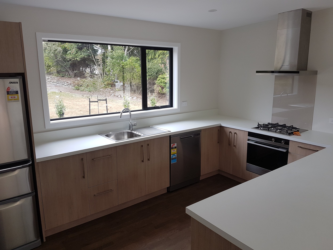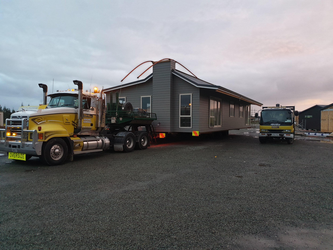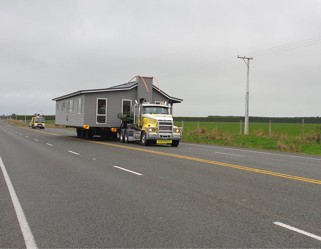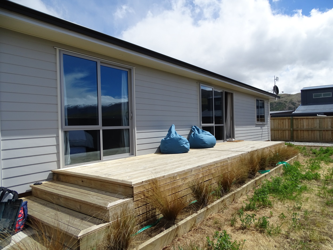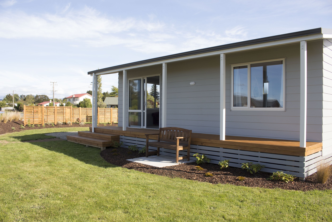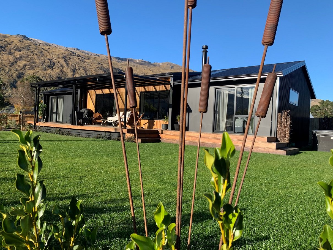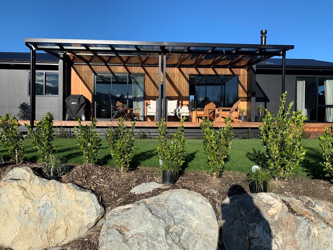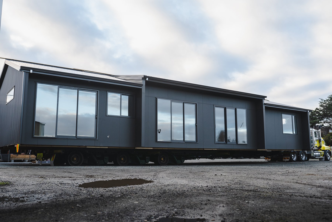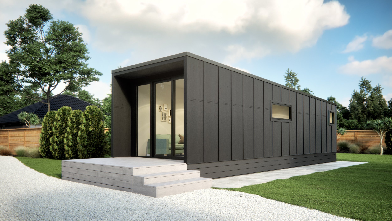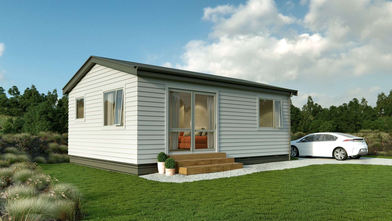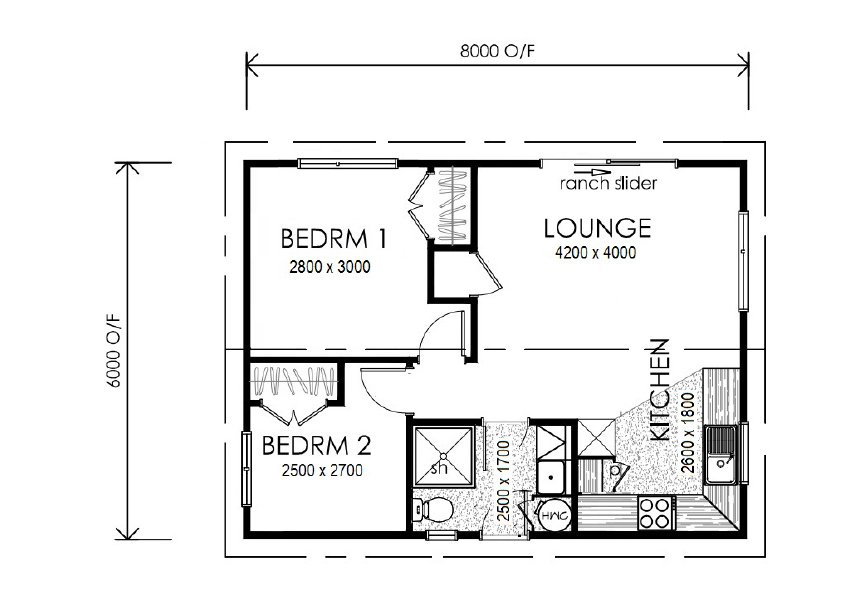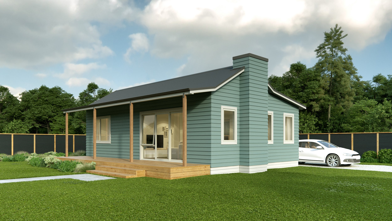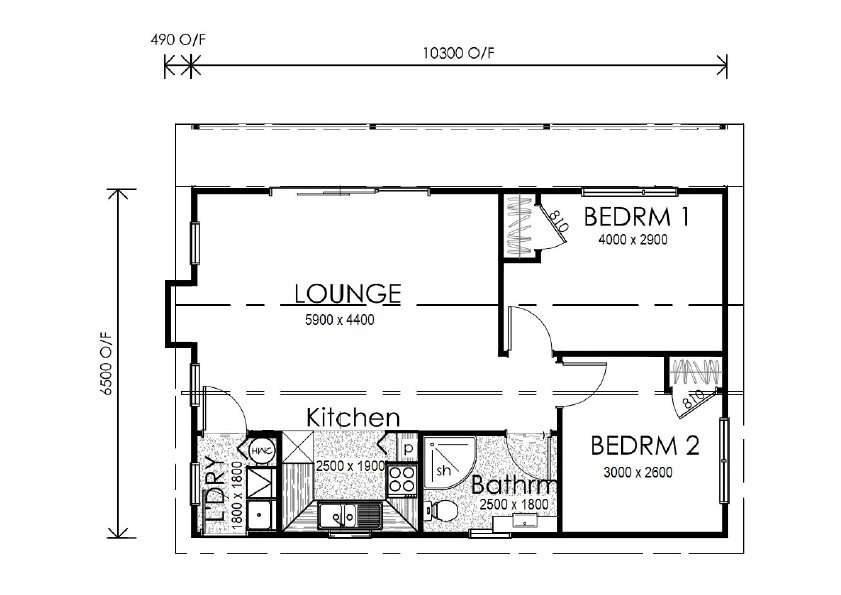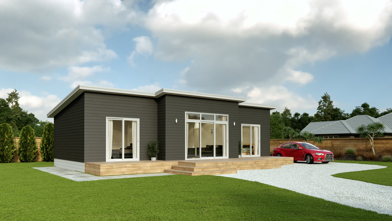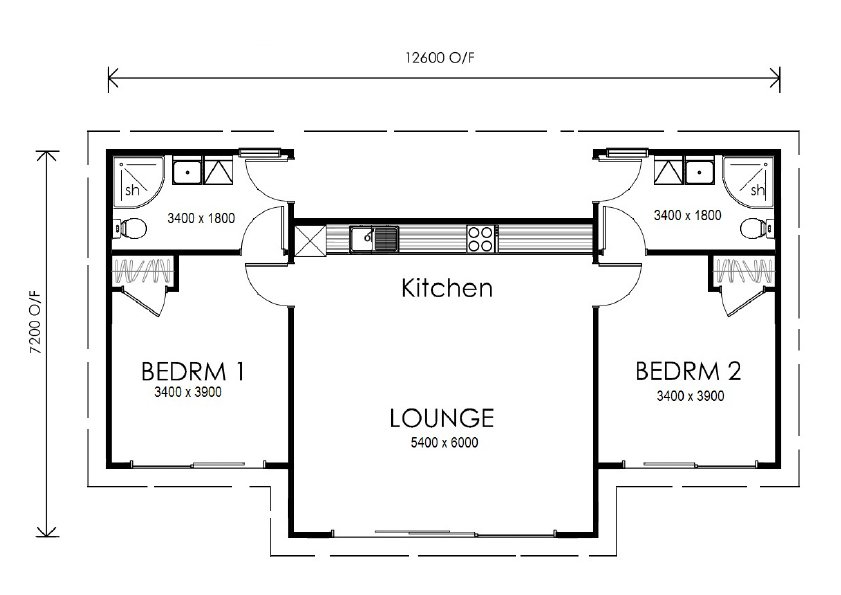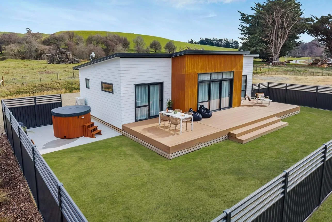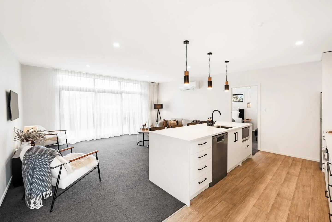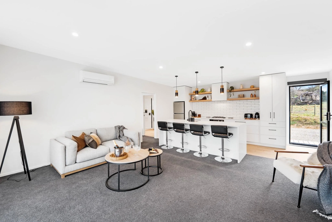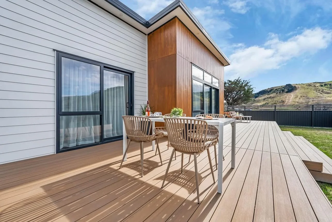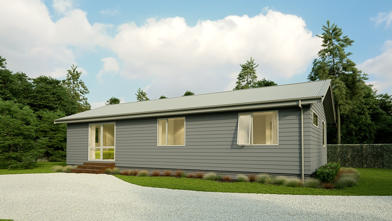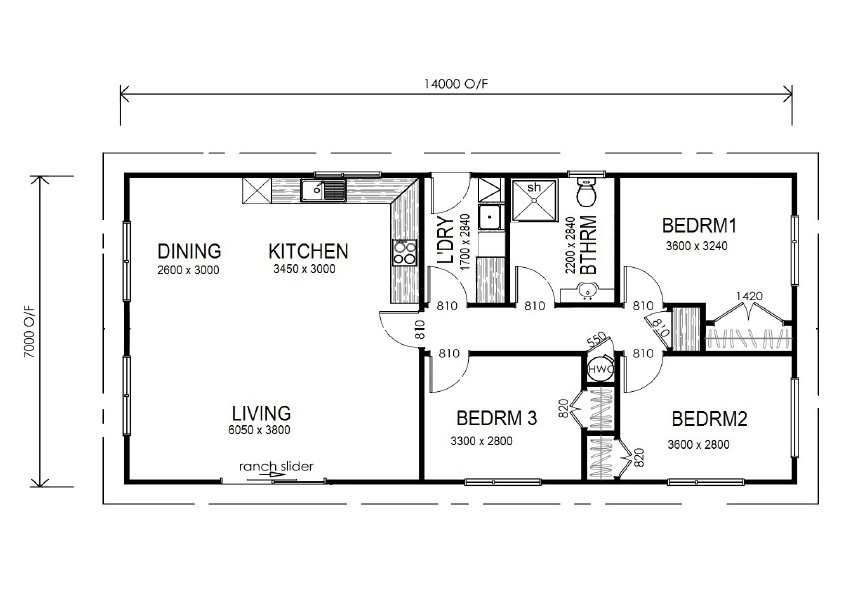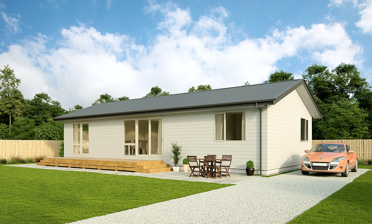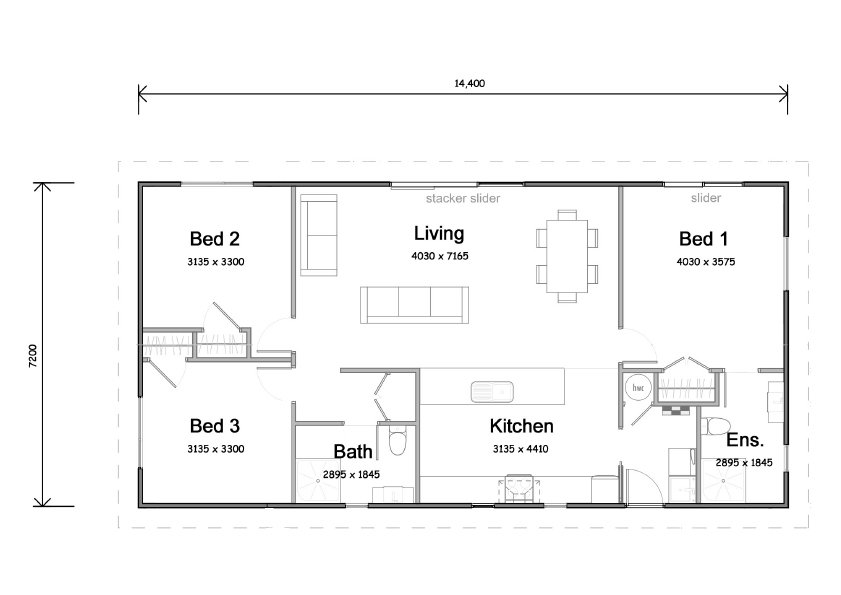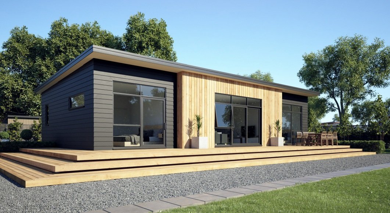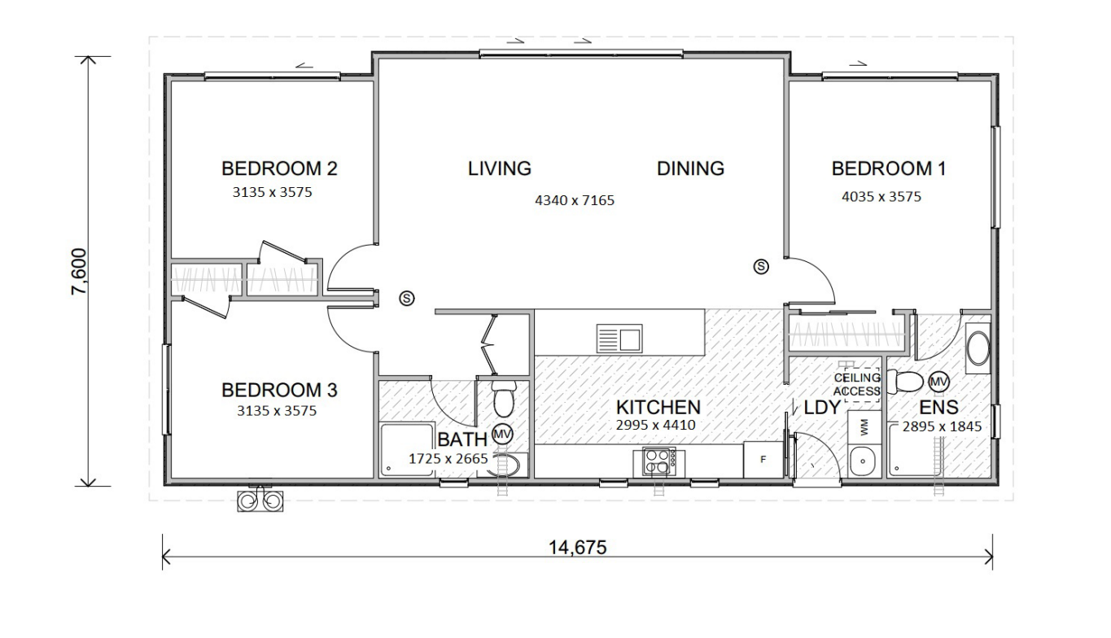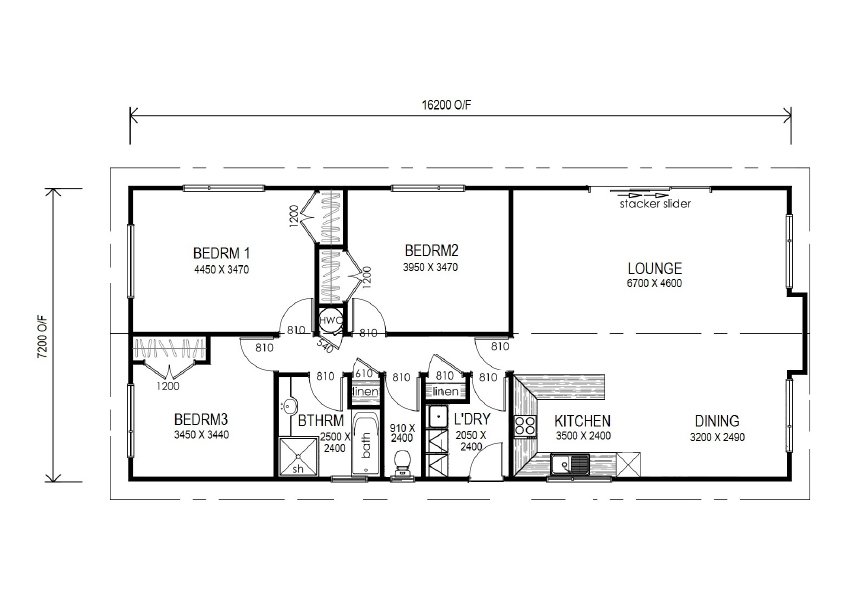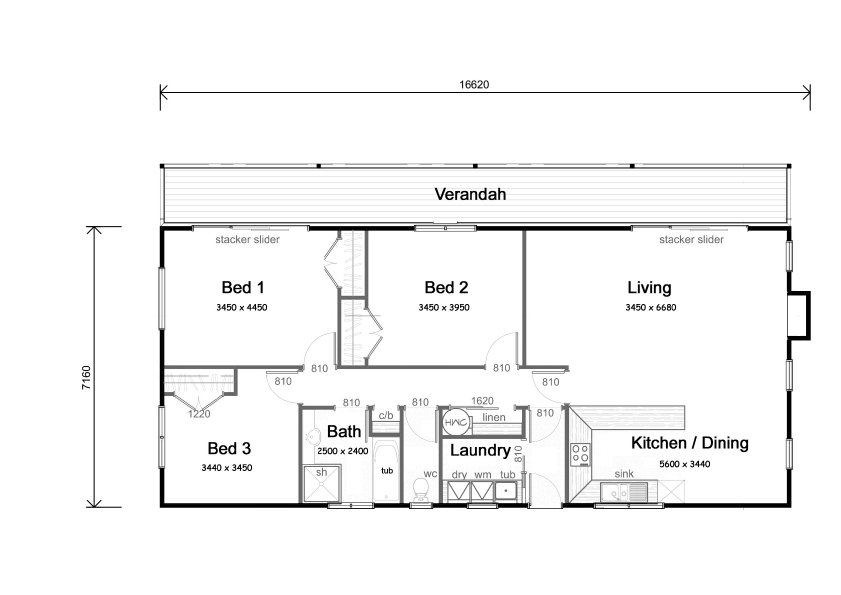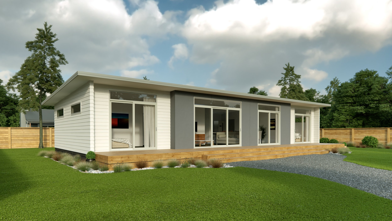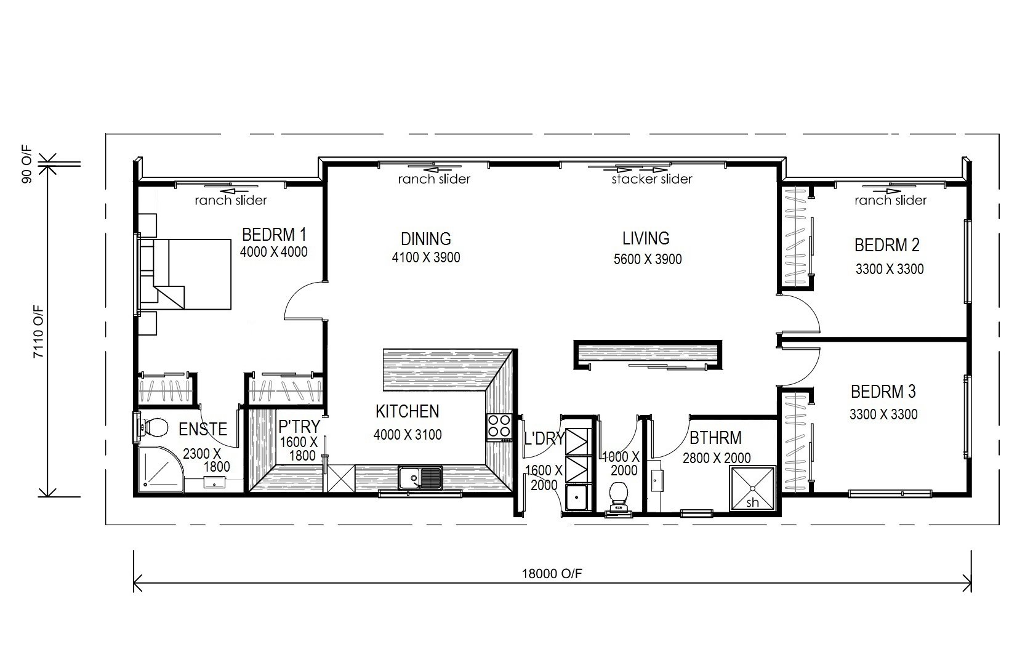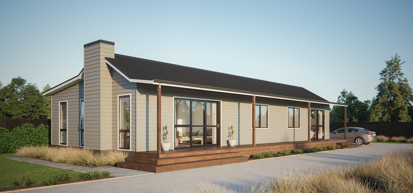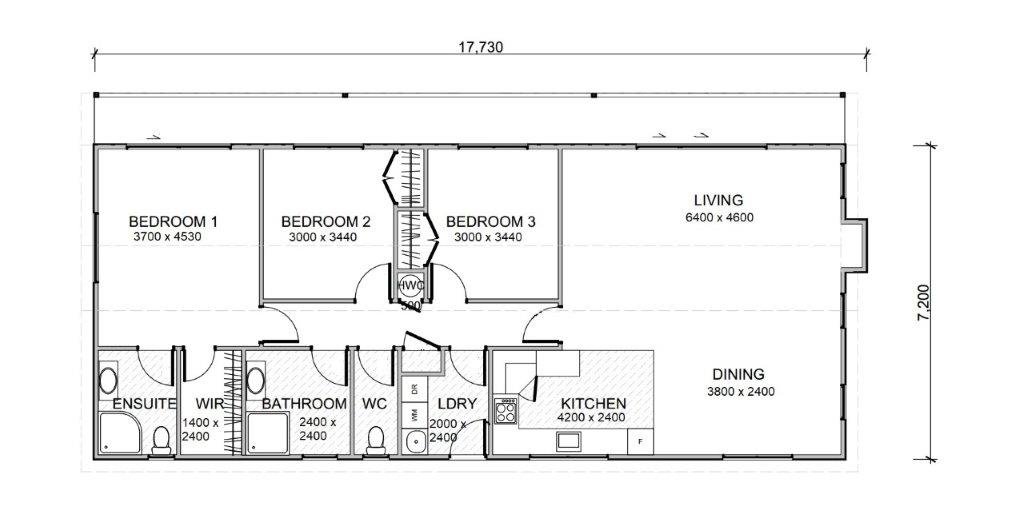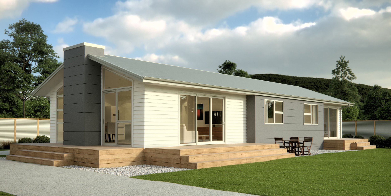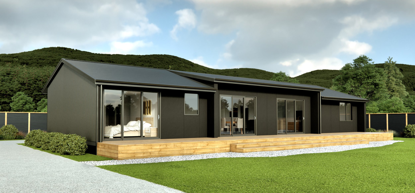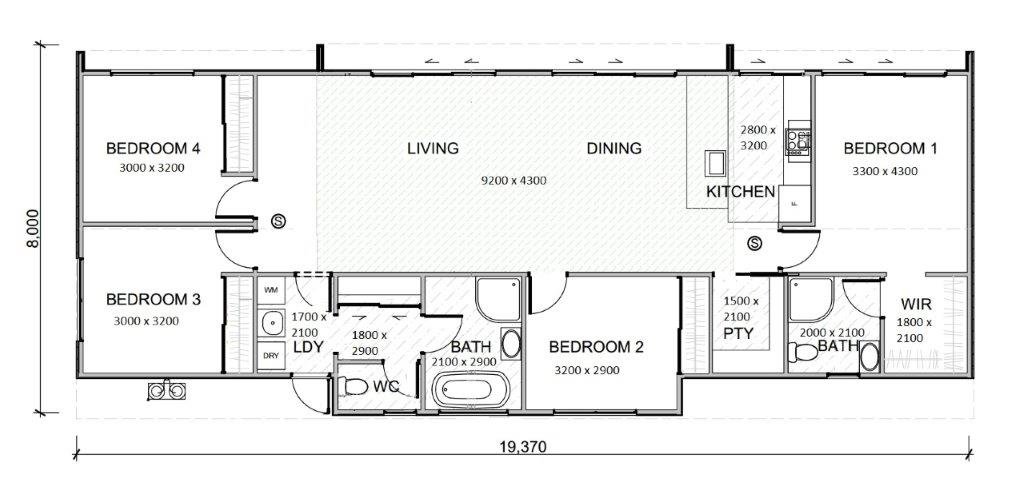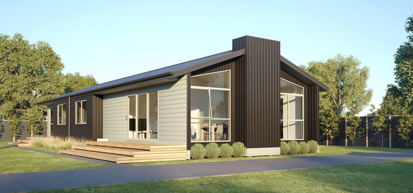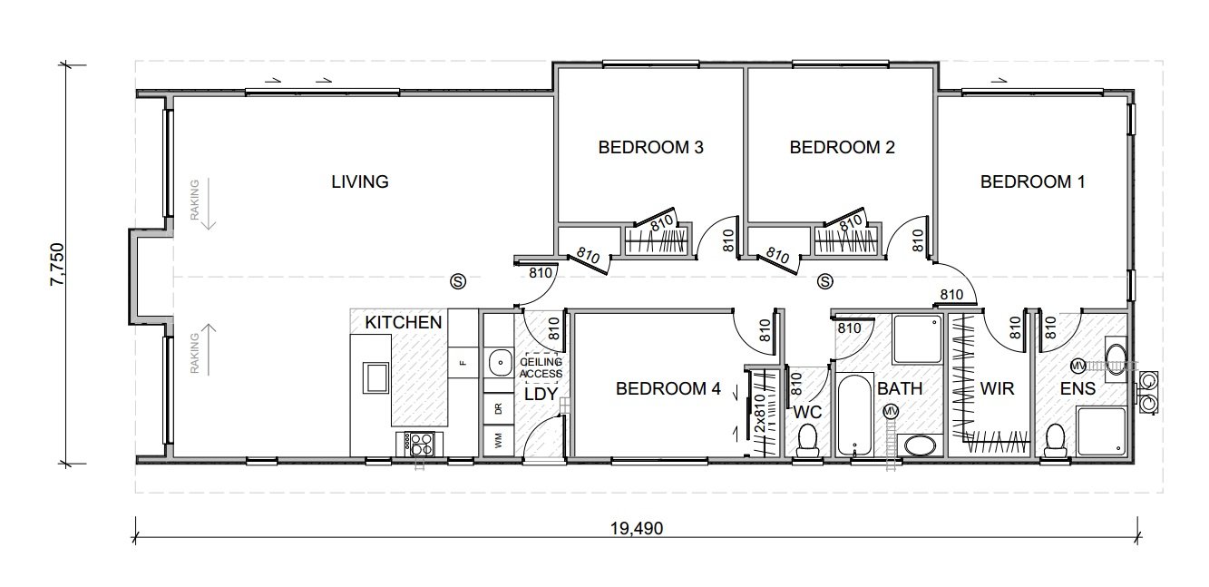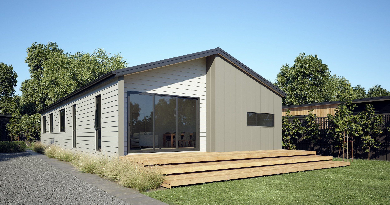
Off-Site Builds
Modern. Stylish. Designed and built for easy living.
Modern. Stylish. Designed and built for easy living.
At Exceed Homes, we specialise in the off-site construction of high-quality transportable homes, combining craftsmanship with efficiency to deliver smart, functional living spaces.
Choose from a wide range of thoughtfully designed plans that can be tailored to suit your lifestyle, taste, and budget. Whether you're after your first home, a downsized option, or a smart investment, there’s a perfect match waiting for you.
Explore our full range of plans below and look at our completed projects in the portfolio here.
Faster build times thanks to precision off-site construction and streamlined delivery.
Every build meets the same high standard - no compromise.
Sustainable by design - less waste, smarter use of resources, and a lighter footprint.
Bowie
1 Bedroom / 35 square metre
A modern, self-contained design. Perfect for visitor accommodation, those living without house mates, or extra rental. This home will look stylish in any location.
Key features:
Open plan living
Modern design
Mono roof
Dylan
2 Bedroom / 48 square metre
A simple economical design. If you are looking for a compact holiday home, rental property or farm workers accommodation, this is a great affordable home.
Key features:
Open Plan Living
Fibre cement weatherboard
Cladding
Gable roof
Plant
2 Bedroom / 67 square metre
A timeless and classic design. If you’re looking for a compact holiday home, rental property or farm workers accommodation, this home will be a great fit.
Key features:
Veranda
Open plan living
Waters
2 Bedroom / 76 square metre
Versatility is the word for this home. Perfect for a holiday home, rental property, farm workers accommodation, two separate workers or two separate renters.
Key features:
Open plan living
Fibre cement weatherboard
Cladding
Mono roof
Hendrix
2 Bedroom / 82 square metre
Versatile and modern, the Hendrix is an ideal choice for first-home buyers, holiday retreats, or rental properties. Featuring a striking raked ceiling in the kitchen and living area, this modern home also boasts two well-appointed bedrooms, each with its own private ensuite.
Key features:
Open plan living
Fibre cement weather boards
Mono roof
Two bathrooms
Pitched ceiling to lounge
Richards
3 Bedroom / 98 square metre
Opportunities abound this strikingly simple home, with its clean lines just waiting for you to put your stamp on it. If it’s a holiday home, rental property or farm workers accommodation you are looking for, then this is a popular choice.
Key features:
Fibre cement weatherboard cladding
Gable roof
Open plan living
Lennon
3 Bedroom / 103 square metre
A cleverly designed home. No hallways make for a lot of features packed into a compact size. Whether you’re looking for a family home, holiday home, rental property or a farm workers accommodation, this design will serve you well.
Key features:
Boxed corners and window sills
Open plan living
Ensuite
Harrison
3 Bedroom / 109 square metre
A well-designed three-bed home that cleverly maximises space. An ideal family or holiday home that gives you all the modern features including a large living space and master bathroom. All three generous-sized bedrooms feature ample storage and the clever layout presents intuitive flow.
Key features:
Open plan living
Central flow
Ensuite
Separate laundry
Starr
3 Bedroom / 117 square metre
Simple, functional and effective sums up this design. Three double bedrooms, open plan with large living make this perfect for a family, rental, farm worker accommodation or a holiday home.
Key features:
Fibre cement weatherboard cladding
Gable roof
Open plan living
McCartney
3 Bedroom / 117 square metre
A timeless classic designed home. Whether you’re looking for a family home, a holiday home, rental property or a farm worker’s accommodation, this home ticks all the right boxes.
Key features:
Linea weatherboard
Open plan living
Veranda
Chimney feature
Page
3 Bedroom / 128 square metre
This elegant three-bedroom home brings together contemporary design and seamless living. With its flat roof and an open-plan central living space, this home is both modern and practical. Perfect for families or as a stylish holiday retreat.
Key features:
Open plan living
Central flow
Ensuite and walk-in robe
Walk-in pantry
Bella
3 Bedroom / 129 square metre
Sleek and stylish, this architecturally inspired design boasts some great features. Great north aspect with large doors and raked ceiling makes a stylish home for stylish living.
Key features:
Walk-in pantry
Walk-in robe
Ensuite
Raked ceilings
Jagger
3 Bedroom / 125 square metre
A timelessly classic-designed home. Whether you’re looking for a family home, a holiday home, rental property or a farm workers accommodation, this homes ticks all the right boxes.
Key features:
Fibre cement weather boards
Open plan living
Veranda
Ensuite
Chimney feature
Walk in wardrobe
George
3 Bedroom / 132 square metre
Something out of the box. This modern looking home has a chimney feature and pitched ceilings to give it that point of difference. Whether you’re looking for a family home or holiday home this stylish house ticks all the right boxes.
Key features:
Ceilings: 13mm Gib Board, Stopped and Painted
Laundry: Super Tub with Taps
Ensuite and Toilet
Clapton
3 Bedroom / 140 square metre
A beautiful three-bed home that cleverly maximises space, with its centralised, open plan living. All three generous-sized bedrooms feature ample storage and the clever layout presents intuitive flow.
Key features:
Open plan living
Central flow
Ensuite and walk-in robe
4bedroom
Bohm
4 Bedroom / 132 square metre
Stylish yet casual with a highly efficient use of space, this is a modern, distinctive design inside and out. Its pitched ceiling in the dining and living areas makes a home suited for sophisticated living.
Key features:
Pitched ceilings
Open plan living
Ensuite
Separate Laundry
4bedroom
Gilmore
4 Bedroom / 139 square metre
This spacious four-bedroom dwelling is perfect as a family or large holiday home. A raked ceiling provides bright spacious open plan living. There is generous storage throughout and a separate toilet, family bath and ensuite.
Key features:
Raked ceiling
Open plan living
Ensuite and walk-in robe
Four bedroom
4bedroom
Knopfler
4 Bedroom / 140 square metre
Enjoy the luxury benefits of a stunning open plan living with pitched roof, four bedrooms and separate ensuite and walk in master walk-in wardrobe, all within a spacious yet efficient 140 square metre floorplan.
Key features:
Fibre cement weather boards
Open plan living
Ensuite
Walk-in wardrobe
4bedroom
